
| Specifications |
| Publisher: D. K. Printworld Pvt. Ltd. | |
| Author S. Vijayakumar, S.P. GUPTA | |
| Language: English | |
| Pages: 281 (Throughout B/W Illustrations) | |
| Cover: Paperback | |
| 9.4 Inch X 7.1 Inch | |
| Weight 580 gm | |
| Edition: 2016 | |
| ISBN: 9788124604960 | |
| IHK066 |
| Delivery and Return Policies |
| Ships in 1-3 days | |
| Returns and Exchanges accepted within 7 days | |
| Free Delivery |
This volume is a study of the beginning and evolution of temple architecture in India which covers sculptures and carvings as well.
With over a hundred plates of temples and carvings on them including cave facades and pillar depictions it deals with temples constructed by the different ancient and medieval dynasties in Indian history particularly the early western Calukyan and later western Calukyans Pallava Pandya, Cola Hoyasala and Nayaka with illustrations that include maps plans of caves and even viharas and caityas it undertakes a study of the temples found in different states of India. The research discusses the variations in plans and elevations to examine development of temple architecture over time and new experiment actions in the building of temples by use of various materials. Reconstructing art and architectural styles from the remnants of the ruined temples in many places it explains terms and concepts in temple building and architecture and cites examples of various temple style and traditions including the best and earliest ones. The focus is on the Dravida and Nagara temple styles and a third hybrid form of sikhara that developed in the Deccan. Many Jaina temples are also covered.
The book will prove extremely useful for scholars and students of Indology, particularly those studying Indian religious architecture.
Dr. S.P. Gupta (1932-2007) had been the chairman of Indian Archaeological Society New Delhi. A distinguished archeological and an art historian Dr Gupta had been awarded several gold medals and the sir Mortimer wheeler Prize for excellence in archaeology. He had worked and lectured in more than 30 countries of the world. He had authored a number of books including Disposal of the Dead and physical types in ancient India (1971) tourism Museums of Monuments (1975); Archaeology of Soviet central Asia and the Indian Borderlands two volumes (1978) the roots of Indian art (1980) the French edition of which was published in 1990 and cultural tourism in India (2002) he had also edited many books and published about 50 articles in various national and international journals and books.
Vijayakumar Somasekharan Nair masters in quaternary and prehistory (Italy) MA Archeology PGDA (ASI New Delhi) UGC/NET is versatile young scholar in archaeology and history. He is the recipient of prestigious Erasmus Mundus Scholarship promoted by the European Union. His in depth knowledge in the history of Indian temples inspires him to co-author the present work in a rather meticulous way. His previous publication includes various scholarly articles and research reports related to prehistoric and historical periods. Currently he is active in archaeological research in India and aboard particularly in Italy.
This book is meant for all those who want to know something which every intelligent man should know about the temples of India existing in all her major regions and states. Normally all regions have not been covered in one small manageable book. This book in fact is the outcome of the demands of my students who had liked my earlier book now in its second enlarged edition the elements of Indian art. They wanted something written in a straightforward manner explaining with adequate illustrations every part of a temple. Their enquiry also concentrated on knowing the basic differences in the Nagara, Dravida and Vesara styles of temples generally mentioned as three ancient temple styles in India.
They also wanted an analysis of the factual data in time and space so that they could understand the directional changes in temple architecture over 2000 years. And of course they also wanted to know the stages of changes from an all India perspective. They always started by asking simple questions about the concepts which had given birth to temple architecture as we see them in actuality in every part of the country and how these concepts differed from the concepts of Islam developed for its mosque and Christianity for its church.
They were always curious to know as to why most of the architectural used in the context of a temple are the same used for the human body such as padda, Jangha, griva, mastaka, sirsa etc. Did our ancestors see the temple as the replica of a human body? Also then why do we say in the same breath the temple is universe in the miniature? Even in what way did saguna Bhakti become responsible for architectural changes and elaborations and additions in temple architectural and complexes? We have tried to answer these and many other related question in this book.
The credit for preparing the first draft of the chapters goes to my young Research Associate in the Indian Archaeological society Shri S. Vijayakumar to whom I shall always remain grateful. I thank Dr. P.K. Trivedi Superintendent archaeologist ASI for sending us photographs of Bhubaneswar temples. Thanks are also due to Shri Kilbhushan Misra Mohit Srivastave, Bharat Singh, M.S. Mani and Kumari Raj Rani of the society for their devoted services without which this volume would never have been completed. I owe special thanks to Shri Susheel Mittal and Shri Rajendra Agarwal of the D.K. Printworld New Delhi who took great pains in seeing the book through the press.
The Formative Stage
The temple in India as an architectural entity emerged out of certain concepts about god and gods Vis-a Vis human being. They seem to have developed over a long period of time. They seem to have developed over a long period of time starting perhaps around 4500 years ago from now i.e. during the urban or mature phase of the Indus Saraswati or Harappan Civilization (2602000 BCE) and continuing thereafter till about the sixth century CE.
However since he script of the Indus Saraswati Civilization still remains under ciphered we have no clear cut idea about the philosophical concepts concerning the relationship of the human beings with god or gods which the people of this civilization may have actually developed. We can make only some guesses on the basis of antiquarian remains discovered in archaeological excavations conducted at the Indus Sarasvati sites during the last eight decades starting from 1922 in the present day territories of India and Pakistan. One of these guesses is that the tradition of APSIDAL TEMPLE may have started at Banawali in Haryana where within a large complex of mud brick structures of around 2500 BCE and apsidal unearthed by R.S. Bisht. However we are not sure if it was a closed structured with walls roof entrance etc. it could be only an open structure of the Vedic fire altar type.
The Vedic literature is extremely rich in the concepts related to extra mundane or heavenly entities and their residents called devas or gods but in it there is no reference to any architectural temple as such. The Sulba Sutras do provide details of ritualistic architecture including their various shaps and various measurements but all of them relate to open air sacrificial platforms or altars only devoted primarily platforms or altars only, devoted primarily to fire related rituals and not closed buildings or regular temples as we see them built in the historical period with images of deities housed in an enclosure or room called garbha-grha.
The Stage of Early Developments:
The Era of Integration – Pan Indian Integration
In the early historical period (Mauryan-Sunga-Early Kusana) period 400 BCE –CE 100) open Air shrines or objects of worship kept under sacred trees or near water bodies seem to have predominated since we have several examples of this kind of places of worship and symbols of worship in sculptural representations of this period of India art history. Apparently it is the continuation of the age ole Indus Sarasvati and Vedic tradition.
The traditions of places of worship and symbols of worship when combined and fused together gave birth to the concept of house of god in which lies the origin of temples a such, the important element in it was the feature of house which by its very nature is a closed structure with walls and roof. This phenomenon seems to have developed in India only after 700 BCE the generally accepted date of the beginning of the Mahajanapada period.
Hence the temple (Hindu, Buddhist Jaina, etc.) has not been just a place to offer prayer as a Muslim mosque and a Christian church. Temple in fact is the residence of the god one offer prayers to the deity directly by standing or sitting right in front of the deity. This is the most vital point to be noted and kept in mind all the time since terms alaya, devalaya, prasada, devaprasada, badi, Kalibadi, mandira, etc. mean one and the same house.
Since a temple is primarily a house its basic architecture emerged out of the types of houses including huts India had form Neolithic period of the pre Indus Sarasvati times around 6000 to 5000 BCE from baluschistan through the Ganga basin.
The thatched huts of ordinary folks in village datable in northern India to the period between 700 and 500 BCE seem to have provided the earliest models to the temple builders. This supposition is based on the fact that the remains of an apsidal or elliptical temple dated to 500 BCE unearthed of Vidisa by M.D. Khare.
The village houses were of different types in ground plan (1) ROUND (2) SQUARE and (3) RECTANGULAR however when round is combined with rectangular it gave birth to the fourth form (4) the Apsidal. It also gave birth to (5) Oval or Elliptical ground plan. Take any temple plan basically it will fall in any one of these categories irrespective of its religious affiliation. There may be different kinds of offsets making it star shaped or attachments and addition in a temple making them transepted etc. but these things remained matters of details of innovations style and choice and did not at all change the basic plans.
The evidence of architectural representations in the early historical art (300 BCE – CE- 300) shows that to begin with the elevations of the huts were also adopted by the architects however as time passed the architects or sthapatis freed themselves from the inherent limitations of the ground floor alone model of the huts New Patrons emerging out of the elite class with bags of money from 200 BCE through CE 200 i.e. Sunga Kusana period demanded from them multi storeyed or else high ceiling buildings with elaborately carved entrances or gateways. The emphasis laid was on height of the built temple structure. Imposing proportions were conceived even in the late Kusana period. Now foreigners were also there in the ruling and business classes at places like Matura from where the Kusanas ruled and also made the city prosperous with the help of foreign trades. They too contributed to the changing scenario of not only the society and its tastes but also in artistic and decorative elements. The architectural remains unearthed at Mathura do throw a flood of light on this aspect of early temple buildings.
| Preface | v-vi | |
| List of Plates and Figures | ix-xvii | |
| Transliteration chart | xviii | |
| Introduction | 1-8 | |
| 1 | Rock-cut Stupas, Viharas, Caityas and Temples | 9-52 |
| 2 | Gupta Temples | 53-64 |
| 3 | Central Indian Temples | 65-82 |
| 4 | Temples of Orissa | 83-98 |
| 5 | Temples of Gujarat | 99-110 |
| 6 | Temples of Rajasthan | 111-124 |
| 7 | Early Western Calukyan Temples | 125-140 |
| 8 | Later Western Calukyan Temples | 141-146 |
| 9 | Pallava Temples | 147-152 |
| 10 | Pandya Temples | 153-156 |
| 11 | Cola Temples | 157-166 |
| 12 | Hoysala Temples | 167-176 |
| 13 | Temples of Vijayanagar | 177-187 |
| 14 | Nayaka Temples | 189-194 |
| 15 | Temples of Kerala | 195-212 |
| 16 | Temples of Jammu & Kashmir | 213-218 |
| 17 | Temples of Himachal Pradesh | 219-230 |
| 18 | Temples of Bengal | 231-238 |
| 19 | Temples of Assam | 239-250 |
| Bibliography | 251-253 | |
| Index | 255-264 |



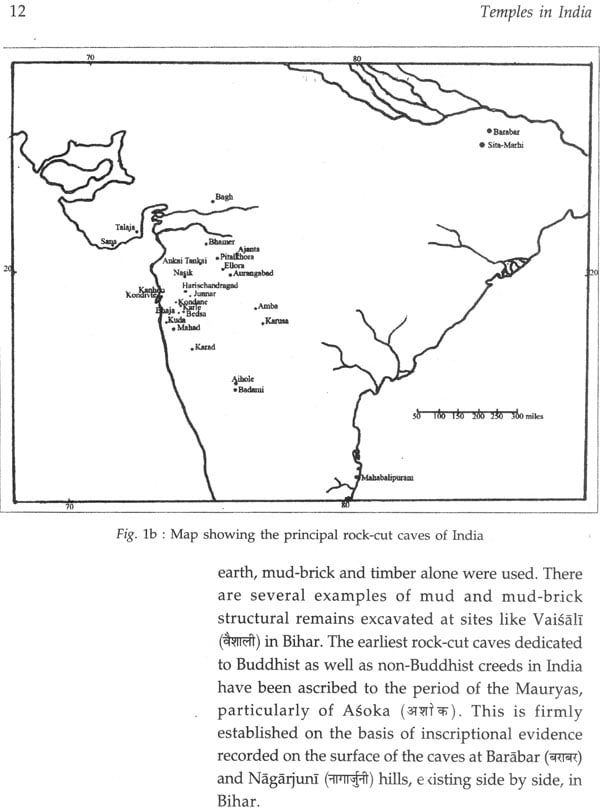



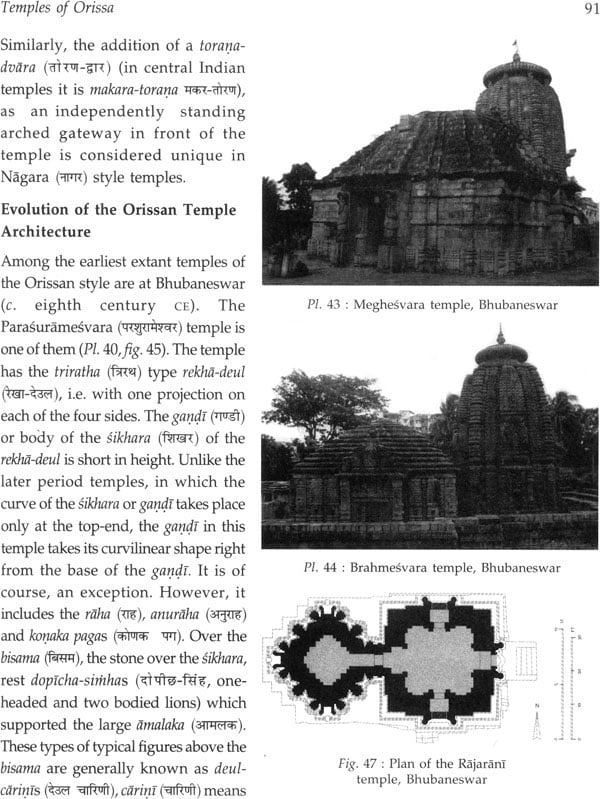
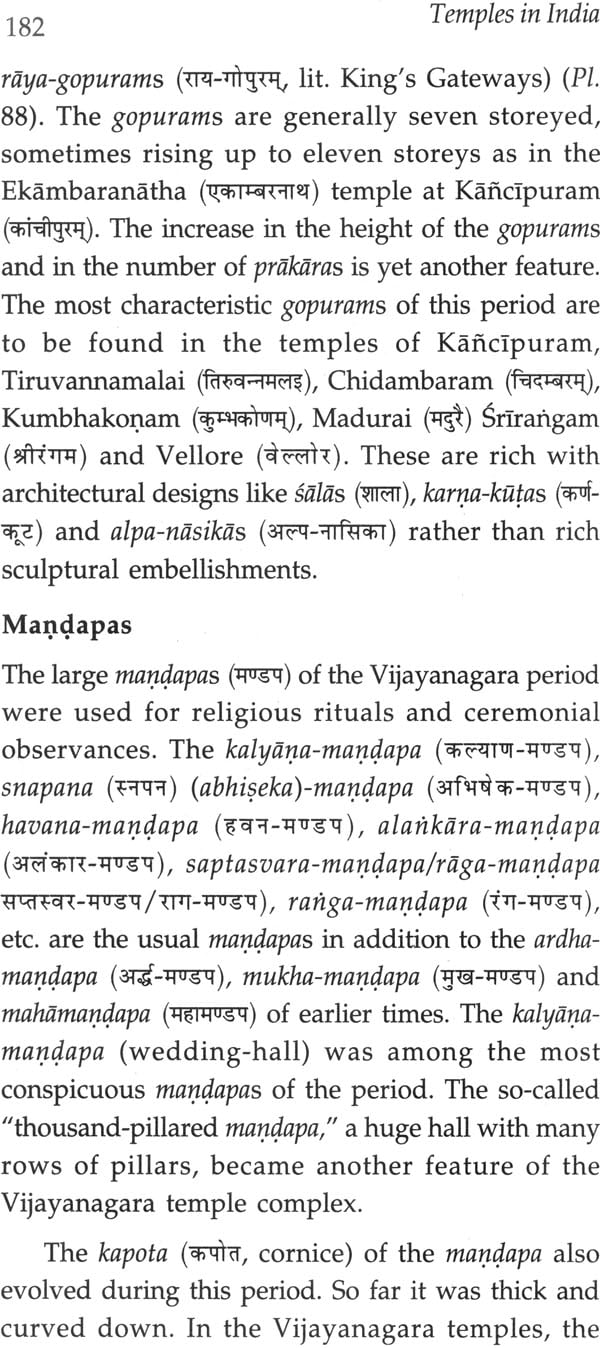


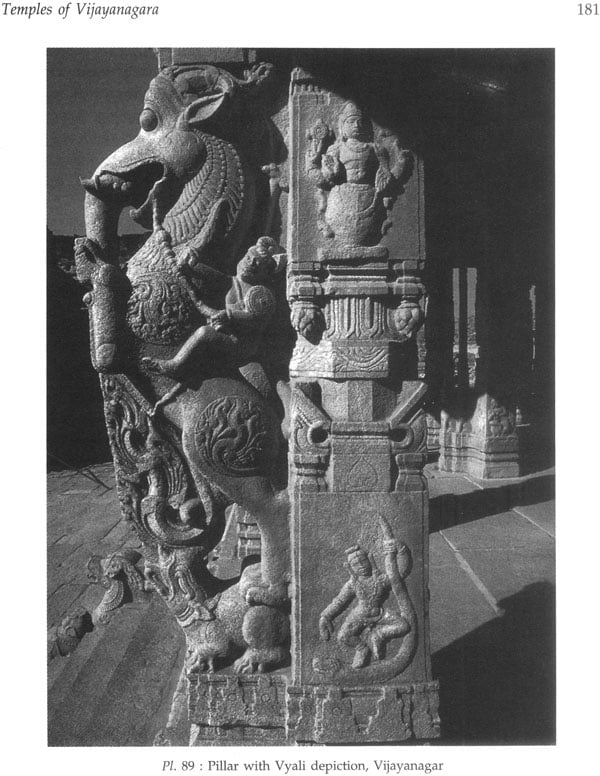
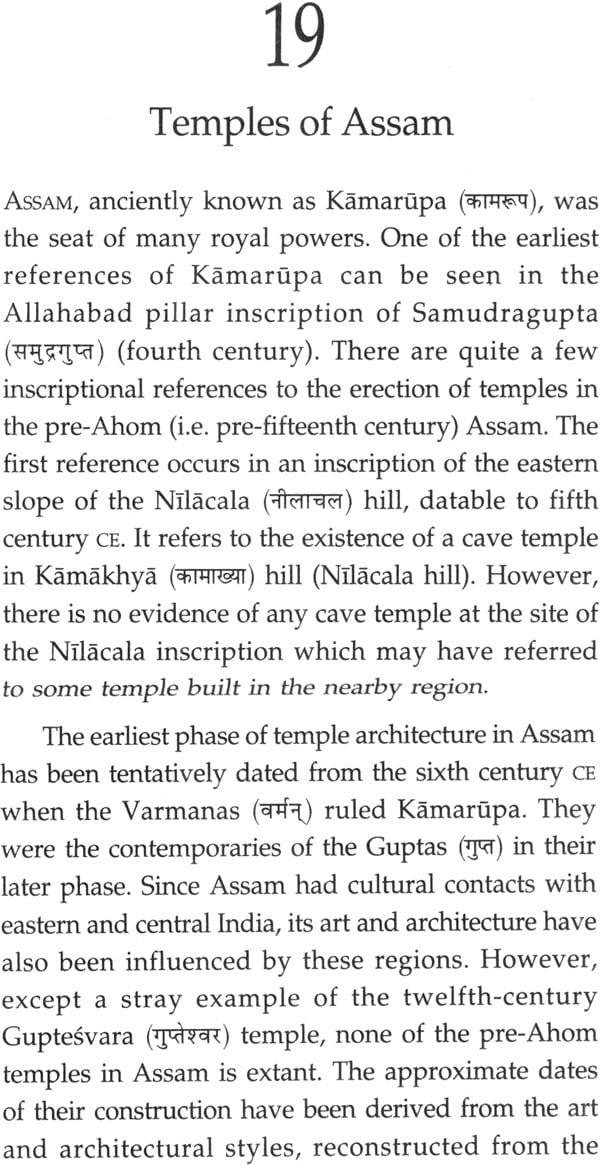




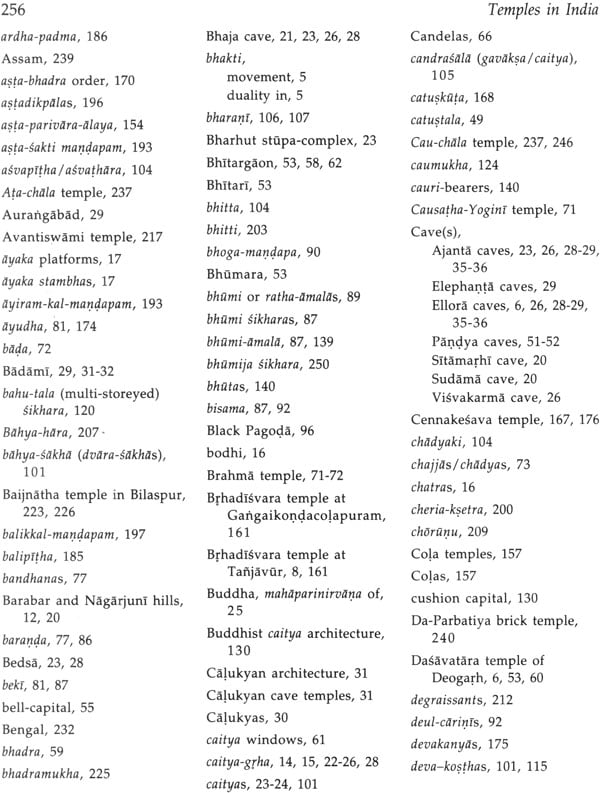
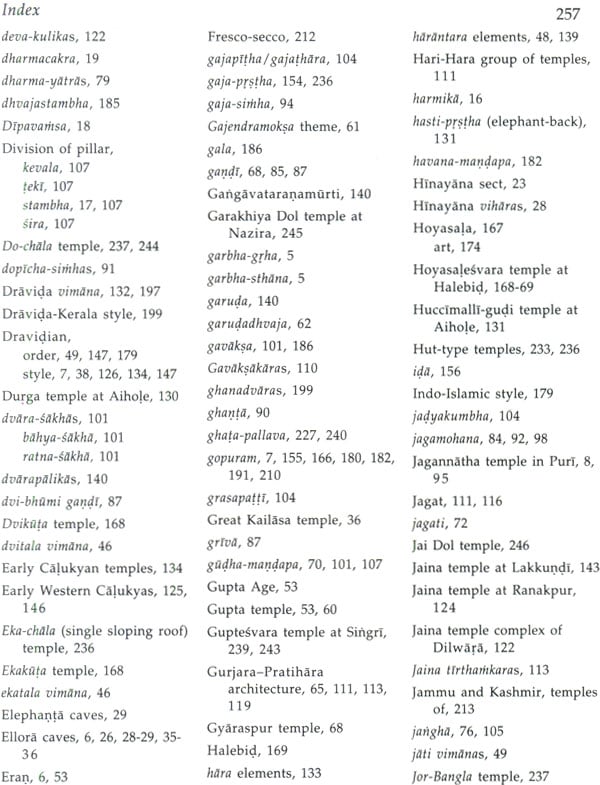




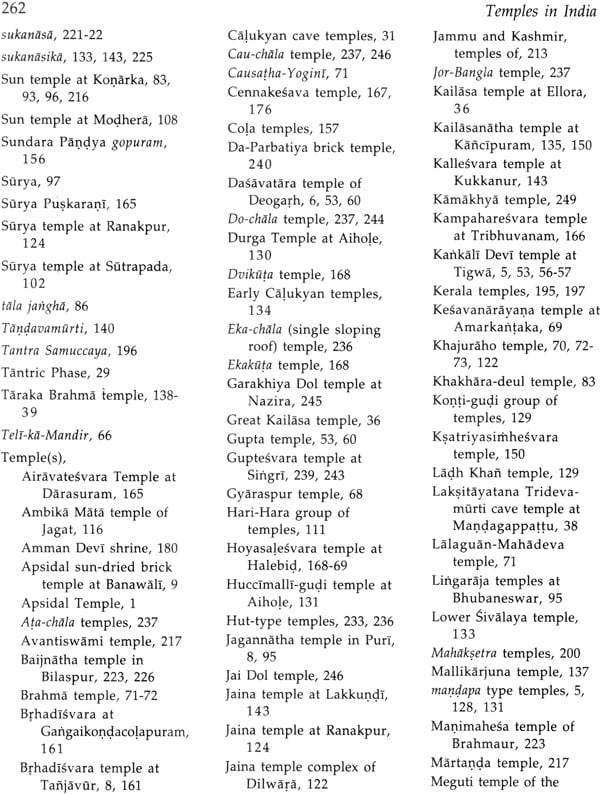
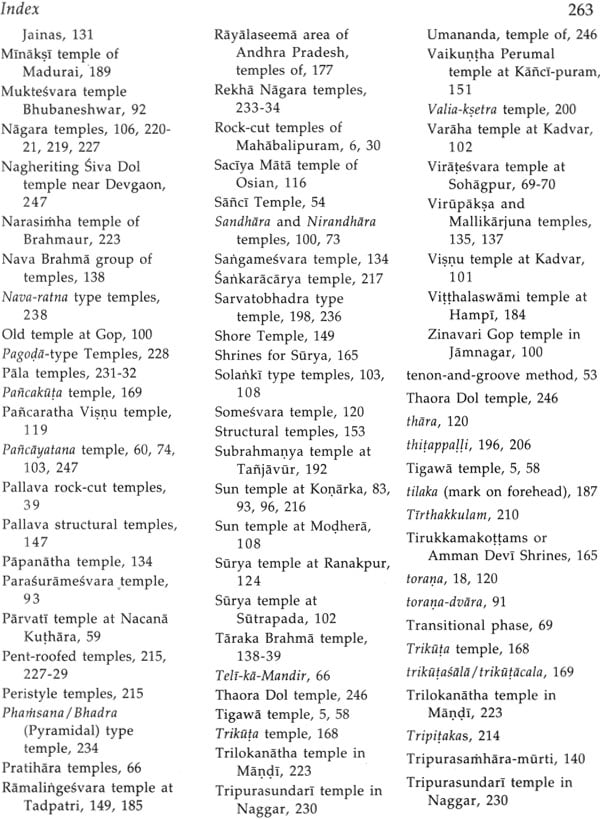

Send as free online greeting card
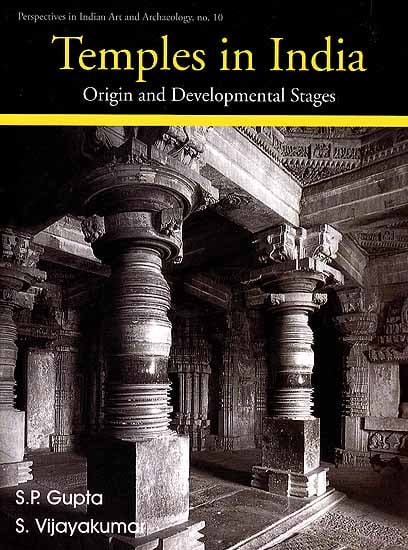
Visual Search